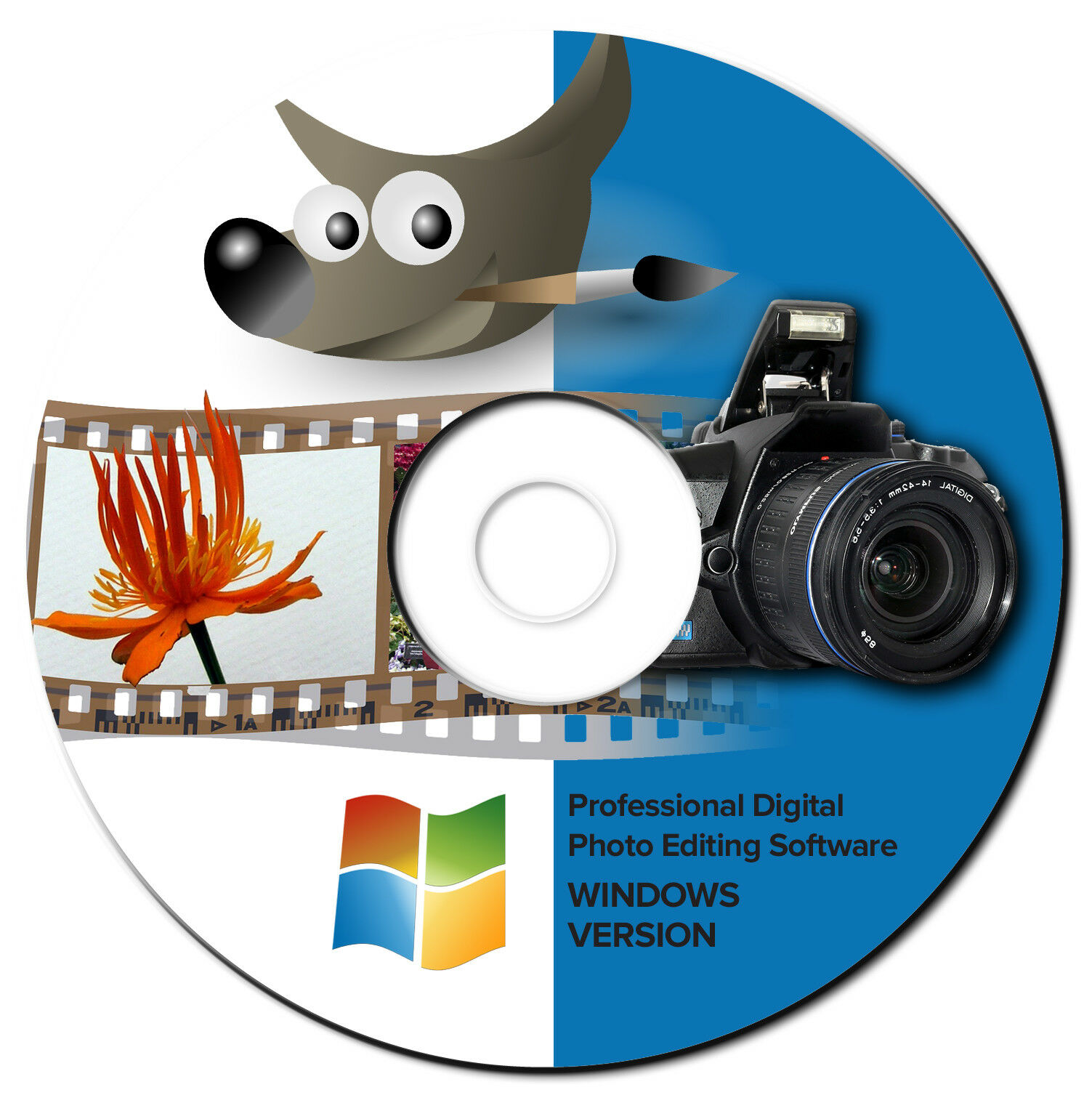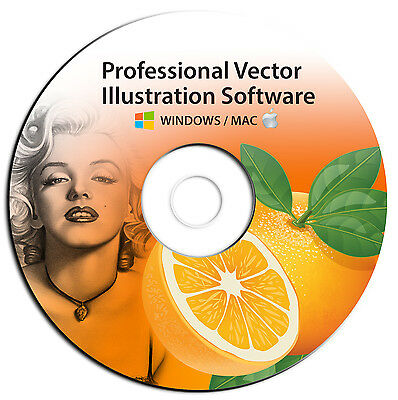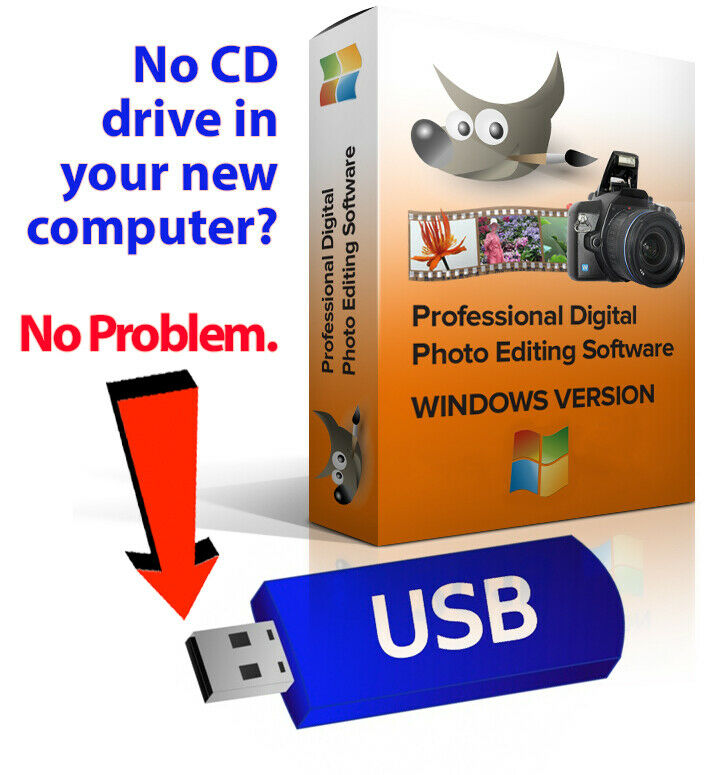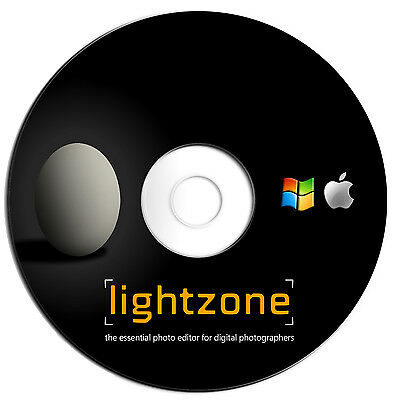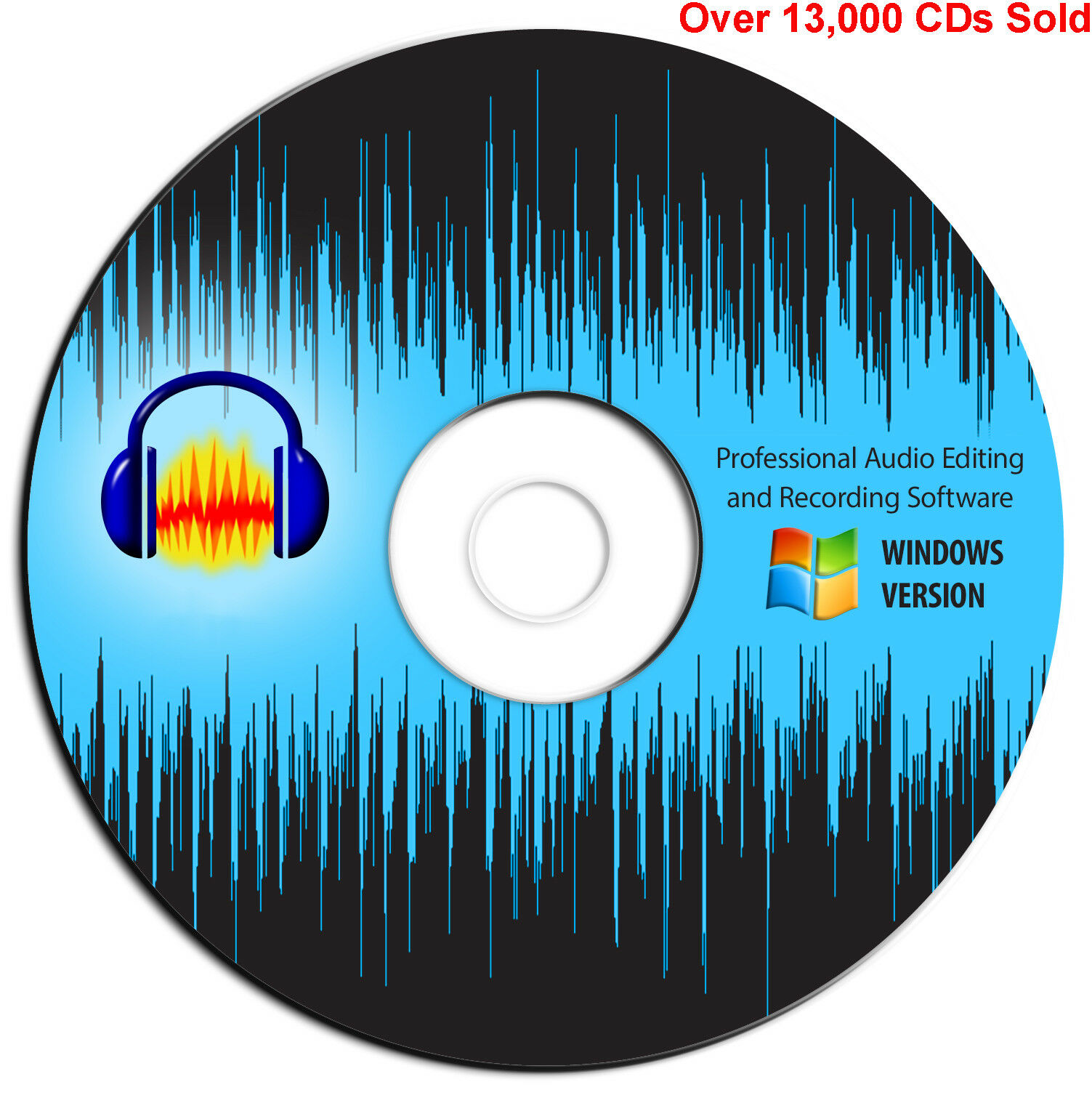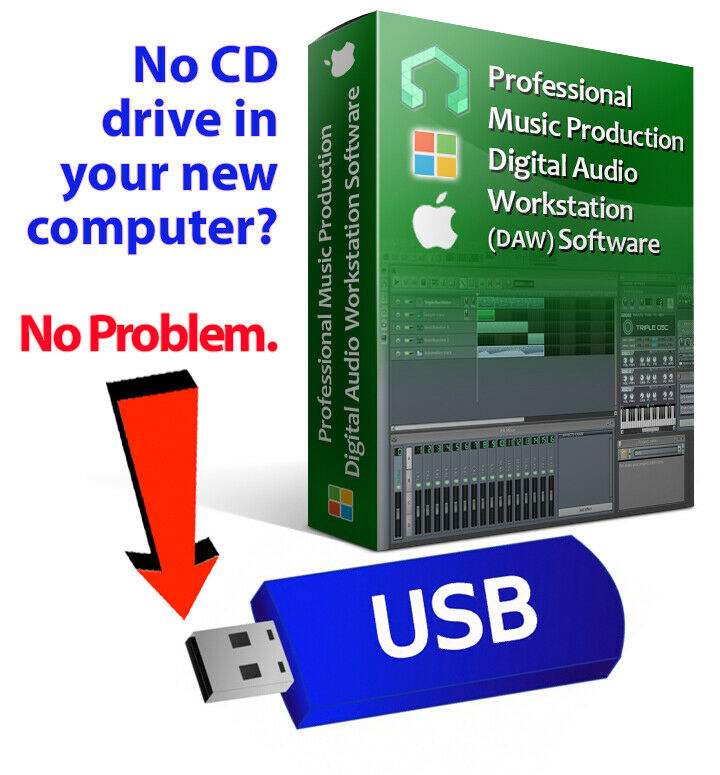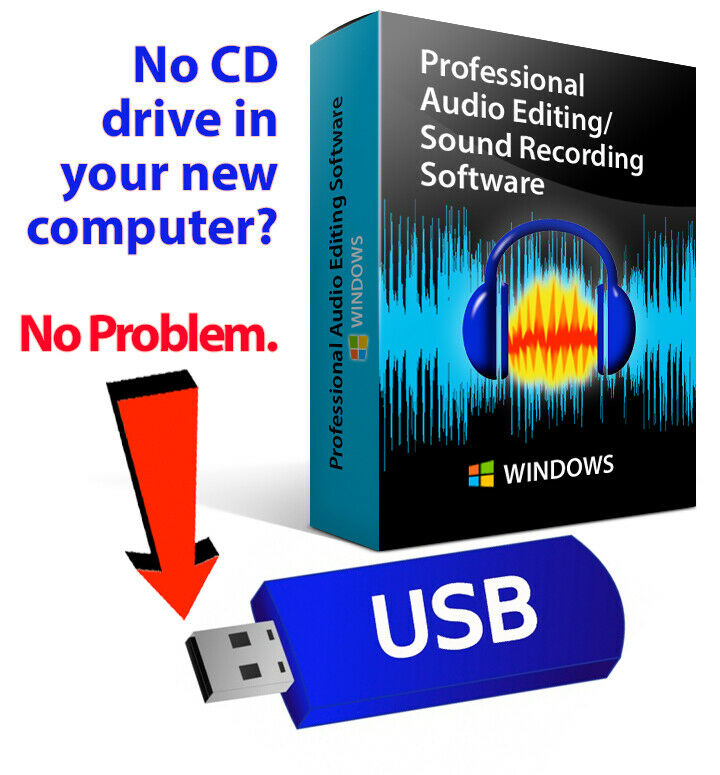-40%
TurboCAD Deluxe 2021 2D Design and 3D Modeling CAD Software -- Download
$ 120.91
- Description
- Size Guide
Description
TurboCAD 2021 Deluxe -- Electronic DownloadTurboCAD 2021 Deluxe -- Essential 2D/3D CAD Software
TurboCAD® 2021 Deluxe is the essential 2D Drafting and 3D Modeling solution for individuals, small businesses, students and educators. This software continues to be the best solution on the market for new 2D/3D CAD users and incredible collection of 2D drafting, 3D surface modeling, photorealistic rendering, and support for popular 3D printing and CAD file formats.
TurboCAD 2021 Deluxe can help you design projects such as:
Architectural drawings
Remodeling plans
Inventions and patent designs
Prototyping with 3D printers
Mechanical drawings
Furniture design, woodworking, and cabinetry
Musical instruments
Graphics and technical illustrations
Product and Packaging design
2D drafting, diagraming and schematic drawings
We will help you learn:
TurboCAD includes set up wizards, context-sensitive help, snaps, alignment aids, handle-based editing, and a flexible user interface. These will shorten your learning curve, and improve your productivity and design efficiency. Your purchase includes 6 months of free technical support, as well as access to our training tutorials, so you will not have to learn through trial and error. We are experts at creating CAD software and our tutorials will help you to become an expert user quickly. Plus, Context Sensitive help and a choice between using offline PDF manual and our Online help portal.
Key Features
Essential 2D/3D CAD Software:
TurboCAD 2021 Deluxe includes all the essential 2D Drafting and 3D Modeling tools you need for beginner to advanced needs. It’s ready-to-use with a customizable interface that adapts to your needs and workflow. Learn quickly with set-up wizards, snaps, and alignment aids.
Complete Set of 2D/3D Drafting, Design, and Modeling Tools:
TurboCAD employs a large selection of line, arc, curve, spline tools, and other expected tools, so that no matter the situation you’ve got access to the right tool for the job. When used with TurboCAD snaps, modification tools, and drawing aids you will be able to quickly draft and document your designs.
Drawing Tools
Editing/Modification Tools
Dimension Tools
Snaps and Geometric Aids
2D and 3D Text Editing
Handle-based editing for Scaling and Rotating
Quick Pull for intuitive 3D Modeling:
Surface modeling becomes easier with this intuitive tool that allows changing your 3D Design.
Architectural & GIS Tools:
An integrated suite of architectural tools are included, such a parametric architectural objects that are AutoCAD® Architecture (ACA) compatible so that .DWG models with ACA extensions may be read, modified, and documented as needed.
House Builder Wizard:
This amazing time saving tool helps you create a preliminary room-by-room design of a home, complete with closets, doors, garage and even decks!
Design Director Palette:
Provides advanced controls for Layers, Layer Filters, creating Layer Sets, setting and saving Work Planes, controlling Named Views, and more to streamline work and enhance productivity. Read more about the Design Director Palette.
3D Printing Tools:
Supports popular 3D printing and manufacturing file formats, including STL and 3MF filters and tools that check for water-tightness and design printability, and allow for optimized manufacturing with all major 3D printing brands.
Photorealistic Rendering & Visualization:
The LightWorks® rendering engine creates stunning presentations. Render management of materials, luminance, environments, and advanced render styles give you truly photorealistic results. An optional rendering plug-in from Redway takes advantage of your computer’s GPU and produces faster, stunning photorealistic images. Read more about TurboCAD Visualization
Compatibility and File Sharing:
Whether you’re a team of one or many, you’ll have the interoperability needed to collaborate. We’ve ensured that TurboCAD is compatible with a wide variety of popular CAD and Graphics formats. You will be able to deliver files that can be opened and edited by users of AutoCAD® and other popular design software. Your team will be running like a well-oiled machine. • TurboCAD provides compatibility with AutoCAD® DWG and DXF files, from R12 to 2020
STL Import/Export for 3D printing
SVG Export
3MF Import/Export
VMRL Worlds Import/Export
OBJ Import/Export
Adobe Illustrator® Import
PDF Export
SketchUp 2021 Import/Export
Collada™ (DAE) Import/Export
Professional, Mechanical CAD Import from CATIA, Solidworks and more.
New Features
Performance, User Interface & Usability:
Find Control in Custom Ribbon Page:
The Find feature allows users to search or find Command/Group/Pop-ups/Tabs in the Ribbon tree.
An Interactive Startup Splash Screen:
Splash Screen has been added as a Startup Screen when Launching TurboCAD for a better interactive user interface. The interactive screen displays recently created files and ability to open/create new file via the Create tab, allows user to learn about TurboCAD basics, including new feature videos, via the Learn tab, and get access to the latest information about TurboCAD, via the News tab.
Snap Improvement: Highlight Hit Graphic:
This feature highlights edges for snaps when you move a 3D object or connect two, 3D objects together. This option has been added to both the Drawing Aids window and the related settings have been added to the Program Setup/Preferences dialog box as Visual Effect Settings, selected – Visual Effect Settings.
Resize Previews in Blocks Palette:
A new slider has been added to the Blocks Palette which allows the user to resize previews of blocks within the Blocks Palette.
Currently Available On :
A new feature has been added to the Commands section in the Customize menu, which allows the user to see the position of a particular command available in the menu, UIs and toolbars.
Find Block in Blocks Palette:
A new search bar has been added to the Blocks Palette which allows user to find a block by its name in the Blocks Palette.
Viewport Hidden Line Performance Improvement:
A new option “Use Hidden Line Cache” has been added to the cache section of the Viewport properties window. If this is turned on, Paper Space viewport processing (redraw, move, zoom) becomes significant faster for large drawings.
2D Drafting and Editing:
Automatic Updating of Xrefs:
When using a file with Xrefs, if any of those external files are updated, then TurboCAD now asks if you want to regenerate the file with the updated Xref.
Leader Dimension Improvements:
Leader dimensions in DWG files are now displayed correctly with TC2021.
Load/Unload Xrefs:
A New option “Status”, with two values: “Loaded” and “Unloaded” has been added to the Edit Xrefs dialog box. When a referenced drawing (Xref) is Unloaded from the current drawing, the drawing opens much faster and uses less memory. When the Xref definition is unloaded from the drawing file, the internal pointer to the referenced drawing remains. You can therefore restore all the information by Loading the Xref. In order to maximize the performance of TurboCAD, it is recommended that you Unload any referenced files if they are not needed in the current drawing session but may be used later for printing/plotting.
Architectural Grid:
The Architectural Grid is a new tool that makes it easy to align other architectural objects in the drawing, such as walls and columns. Users can also import rectangular grids from DWG drawings and can change the properties of the grid and bubble representation, via the Selection Info palette.
Rendering and Visualization:
Visualize Render Mode:
A new render mode “Visualize” has been added to the TurboCAD 2021. Visualize supports several device modes: OpenGLES2, OpenGL and GDI, out of which OpenGLES2 is the most advanced and the most productive device mode.
Visualize Hidden Line and Draft Render Mode:
'Visualize’ Rendering Type with both Hidden Line and Draft Render (including ‘Gouraud Shaded’ and ‘Flat Shaded’) modes has been added to ‘Camera PropertiesRendering’ page.
Visualize Wireframe vs Hidden Line vs Draft Render:
Visualize Import LightWorks® and RedSDK materials:
The Visualize rendering technology includes the ability to import materials contained in TurboCAD files that have been rendered either by LightWorks or RedSDK. The Visualize renderer does not currently include its own native materials for TurboCAD. Currently, Visualize rendering supports color, texture, transparency map and bump maps, these parameters can be imported from LightWorks or RedSDK materials.
Visualize Anti-Aliasing:
The Visualize renderer supports two types of Anti-Aliasing: Line Smoothing and Fast Approximation Anti-Aliasing (FXAA).
Visualize Lighting:
Lighting options are included in Visualize. Options for this are set in Drawing Setup dialog box, and include the following parameters: Default Presets, Intensity. This could get enabled with OpenGLES2 device type.
Visualize Support images with alpha transparency:
Support of images with alpha transparency is included in Visualize. When the Opaque Background option is disabled (it is enabled by default), it makes all pixels of a certain color transparent (100% transparency). In Visualize mode, the transparency of each pixel corresponds to the alpha transparency value for the given pixel, specified in the alpha channel.
Interoperability:
Updated DWG and DXF support:
Updated Read and Write support of DWG and DXF files.
Publish to PDF:
Publish to PDF Combine functionality of 2D and 3D PDF filters have been integrated into a single tool “Publish to PDF”, which has been added to the File menu.
STL Import Performance Boost:
STL file import performance has been boosted up to 10 times.
SKP filter updated:
TurboCAD now supports Import and Export of the SketchUp 2021 file format.
System Requirements
TurboCAD Deluxe is delivered in a 64-bit version to take full advantage of your hardware’s available computer memory to load, process, and render CAD files. A 32-bit version is also available if required by your hardware.
CPU Type
1 gigahertz (GHz) or faster 32-bit (x86) or 64-bit (x64) processor
64-bit System Requirements:
Microsoft Windows 10, Windows 8* 64-bit, Windows 7 (64-bit) - 8 GB RAM.
32-bit System Requirements:
Microsoft Windows 10, Windows 8, Windows 7 - 4GB RAM.
TurboCAD® is designed for desktops or laptops that meet the indicated system requirements. Windows RT technology used on some tablets is not supported.
Recommended:
Your experience with TurboCAD Deluxe will be greatly enhanced with a newer generation, higher speed CPU, 8+ GB RAM.

